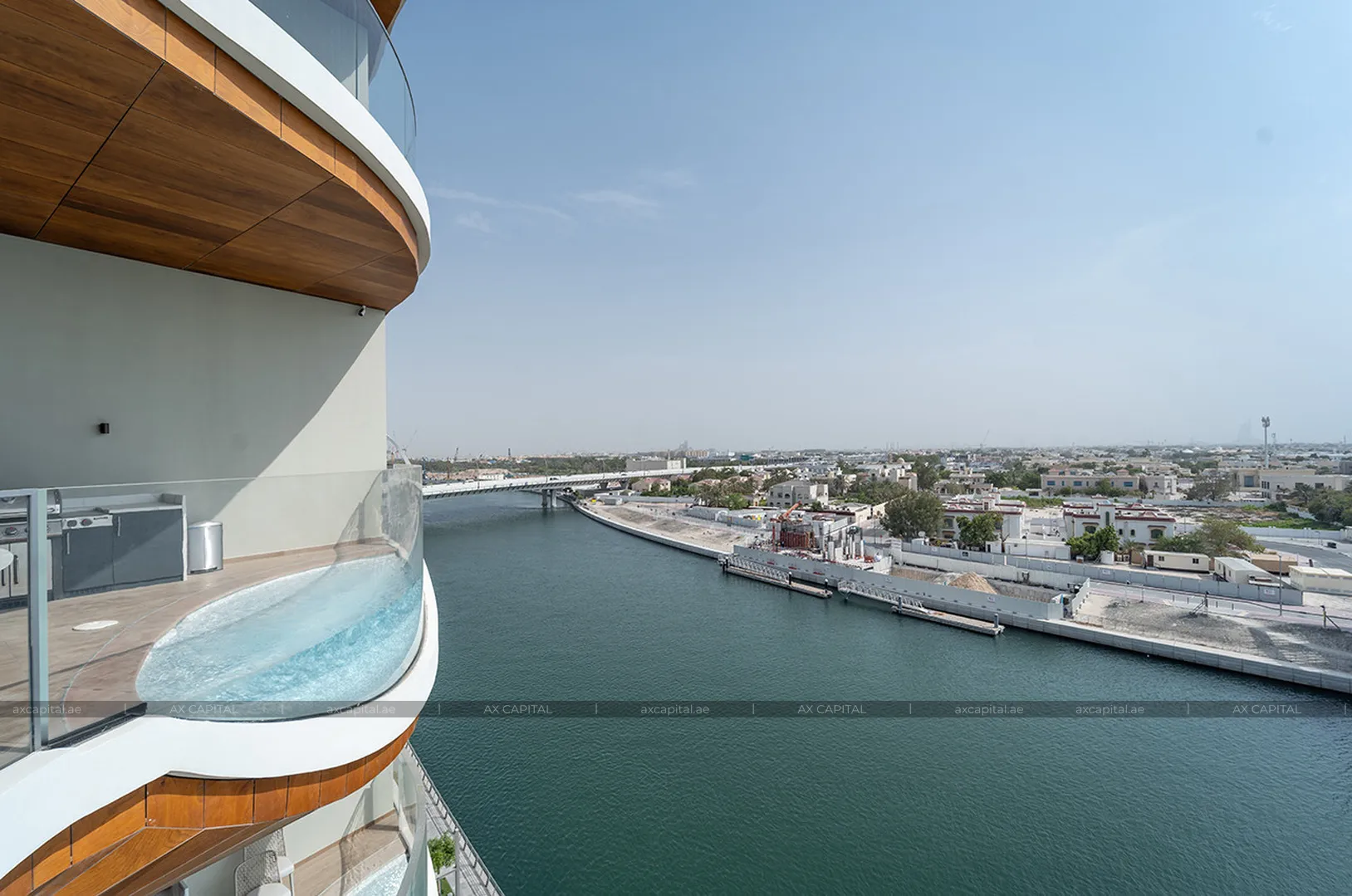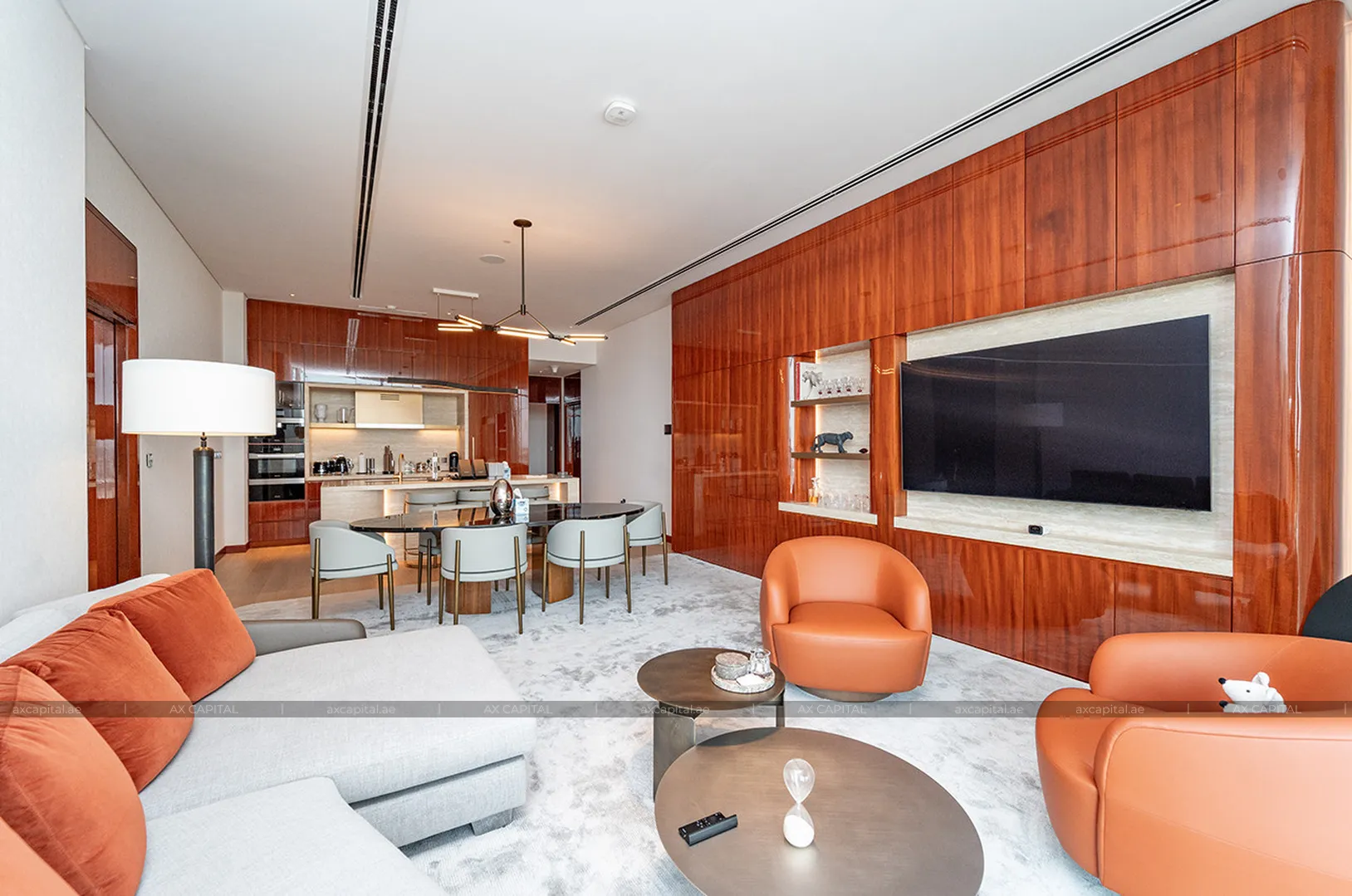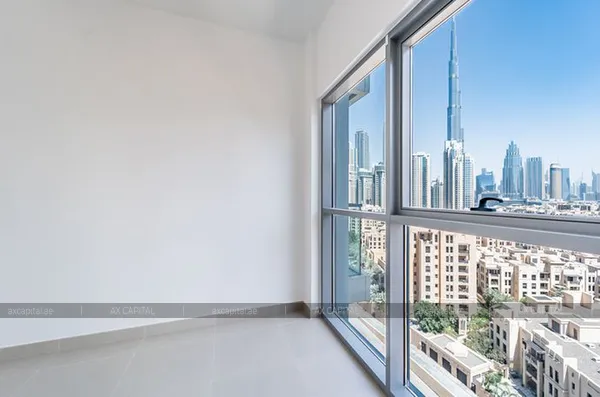





Apartment with 3 bedrooms in Mr. C Residences, Dubai, UAE (axc-3990509)
AED 30,600,000
AED
Jumeirah 2Apartment
342,960 sq.ft
Features & amenities
Description
AX CAPITAL is pleased to present you this property in Mr. C Residences. A modern property provides a range of amenities ensuring a comfortable living. The project's location offers a well-developed infrastructure. Residents can find security, shared gym, central air conditioning, built-in kitchen appliances, built-in wardrobe, balcony, concierge service, children's pool, children's play area, shared swimming pool, covered parking, barbecue area and entertainment options in proximity. The Apartment is 2960.08 ft² or 275 m², number of bedrooms: 3
Location
SCHOOLS NEARBY
Horizon English School Al Wasl Rd, Dubai, United Arab EmiratesDistance: 0.89 km
JSS PRIVATE SCHOOL LLCNear Gulf News Office, Near Safa ParkDistance: 1.15 km
Manor Primary SchoolDubai United Arab EmiratesDistance: 1.46 km
Jumeirah English Speaking SchoolJumeirah Safa, Dubai United Arab EmiratesDistance: 1.51 km
Safa British SchoolAl Safa 2, Jumeirah, Dubai,United Arab EmiratesDistance: 1.72 km











