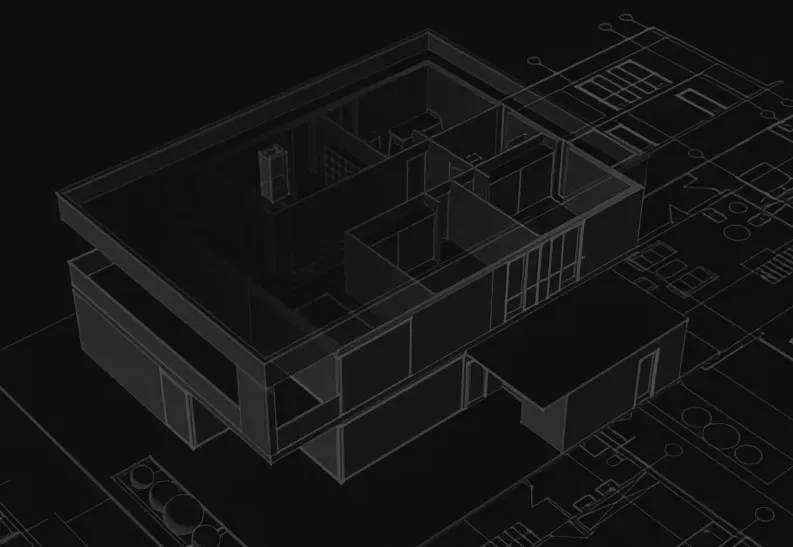Features & amenities
Lifestyle at 320 Riverside Crescent
The lifestyle in the residential complex 320 Riverside Crescent offers a perfect blend of luxury and convenience. Situated in Sobha Hartland 2, Mohammed Bin Rashid City, it provides residents with seamless access to major roads, transportation networks, and key destinations in Dubai, including Downtown Dubai, schools, shopping centers, and healthcare facilities.
One of the standout features of living at 320 Riverside Crescent is the awe-inspiring views. Residents can indulge in the waterfront and have easy access to beach areas, creating a peaceful atmosphere away from the hustle and bustle of the city.
The complex has top-notch amenities that cater to the needs of its residents. From state-of-the-art sports facilities and serene relaxation areas to children's playgrounds, inviting restaurants, and cozy green landscapes, every aspect has been carefully designed to provide a comfortable and enjoyable living experience.
Building highlights
320 Riverside Crescent is a 57-story residential complex that stands out with its exceptional design and extensive range of amenities. It offers a host of unique advantages for all its residents. Within the premises, you will discover a swimming pool, fitness center, gym, children's playground, healthcare center, and meticulously maintained gardens.
Residents can engage in regular workouts and keep themselves fit at the state-of-the-art fitness center, while also enjoying quality time with their children at the playground. Furthermore, comprehensive medical assistance is readily available to ensure the health and well-being of all residents. Moreover, the beautifully landscaped gardens provide a serene ambiance, offering residents the perfect opportunity to relish their time outdoors.
Property highlights
320 Riverside Crescent is a recently built residential complex developed by Sobha Group. It contains a selection of luxurious apartments with 1, 1.5, 2, and 3 bedrooms, all situated along the picturesque waterfront. One of the standout features of this building is its awe-inspiring views, encompassing the glittering city lights and the bustling Dubai Al Ain Road. The open podiums and balconies provide residents with exclusive vistas of the beach, allowing them to fully immerse themselves in the captivating beauty of their surroundings.
The apartments in 320 Riverside Crescent are thoughtfully designed to provide ample space and exhibit a stylish aesthetic. The interiors boast modern finishes and a range of amenities tailored to fulfill the specific needs of the residents.
Attractions around
In proximity to 320 Riverside Crescent, numerous attractions enhance the lives of its residents. Regardless of their preferences, there are plenty of interesting places where one can enjoy their leisure time.
Just 2 km away, you will find the Ras Al Khor Wildlife Sanctuary, a haven of diverse wildlife and breathtaking panoramic views. Here, you can witness various species of wild animals and birds in their natural habitat.
Located just 5.3 km away is the popular children's entertainment center, Kidzania. Children can engage in interactive role-playing games that offer a unique opportunity to develop skills, explore different professions, and gain insights into the adult world.
Additionally, the nearby Nad Al Sheba Mini Forest Trail awaits, surrounded by picturesque forest scenery. It provides the perfect setting for a tranquil walk amidst nature, allowing you to rejuvenate and enjoy the fresh air.
Floor plan information

Convenience of living at 320 Riverside Crescent
320 Riverside Crescent is ideal for families with children, couples, and anyone seeking a convenient place to live. Parks are located near the complex, providing opportunities to spend time outdoors and enjoy nature. The complex offers easy access to major roads, transportation networks, and key locations in Dubai, including Downtown Dubai, schools, shopping centers, and healthcare facilities. Nearby schools include North London Collegiate School Dubai (2.2 km) and Hartland International School (2.4 km). 320 Riverside Crescent features luxurious apartments of various layouts, including options with 1, 1.5, 2, and 3 bedrooms.
PAYMENT PLAN
During construction
On Completion
Atmosphere of 320 Riverside Crescent
320 Riverside Crescent creates a tranquil atmosphere away from the hustle and bustle of the city. Residents can enjoy walks along the waterfront and have easy access to beach areas. The complex features a swimming pool, fitness center, gym, children's playground, healthcare center, and well-maintained gardens. Beautifully landscaped gardens create a pleasant environment to spend time outdoors.

Year of foundation
1976
Main office
Dubai
Number of employees
5000
Location
SCHOOLS NEARBY
Sobha Hartland II
Sobha Hartland II is a luxurious 8-million square residential neighborhood that symbolizes a waterfront lifestyle at its finest. The area is also surrounded by the finest shopping centers, business districts, and popular city attractions.
EXPLORE











