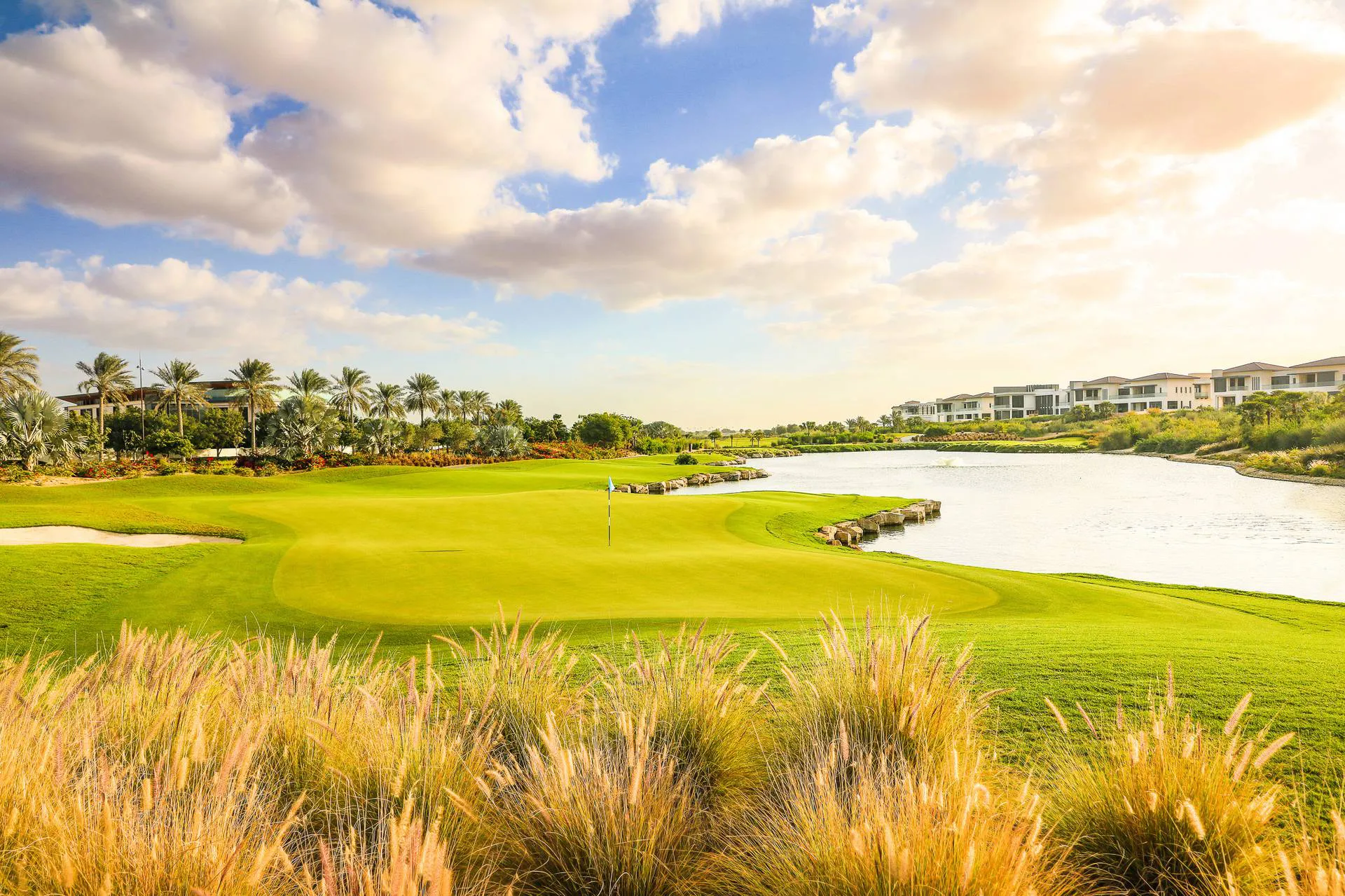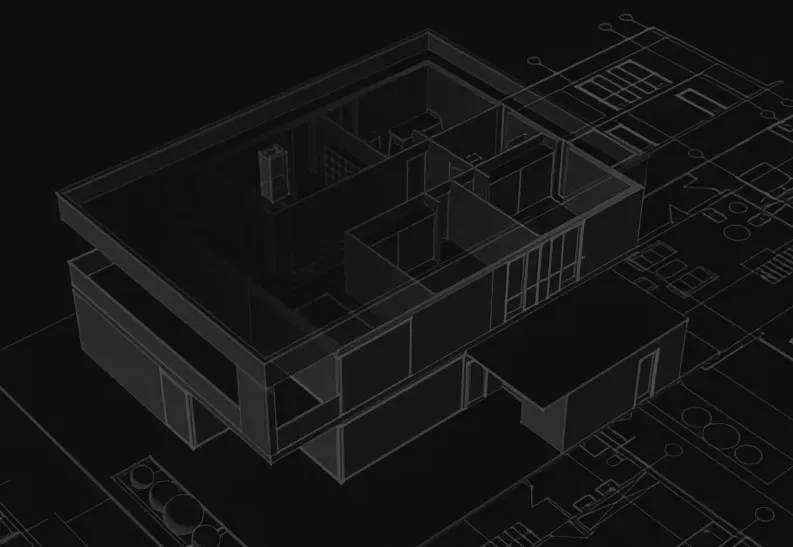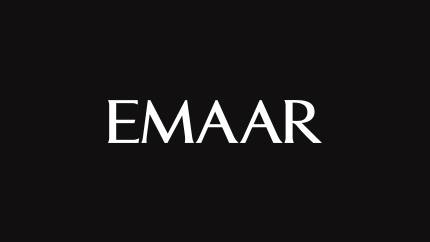Features & amenities
Key features of Dubai Hills View
Dubai Hills View is a residential community under development that offers both villas and apartments in Dubai Hills Estate. Located in one of the premium areas of Dubai, the community features comfortable living with a set of state-of-the-art amenities and facilities. Plenty of options for dining, leisure and entertainment are offered for the residents of Dubai Hills View. Since Dubai Hills Estate also houses an 18-hole golf course, residents of Dubai Hills View can enjoy spectacular views of picturesque green spaces.
The architecture
The distinctive architecture of the community comprises apartment buildings and villas. Although the community is designed in a contemporary style, it flawlessly harmonies with surrounding nature. Dubai Hills View attracting with its unique developments and green spaces is a perfect option for those preferring living away from noisy centre.
Target audience of Dubai Hills View
Dubai Hills View is a family-friendly community ideal for those leading a measured lifestyle. The community is located away from the hustle and bustle, so it is perfect to settle down with family here. Residents of Dubai Hills View are provided with a variety of amenities and features to ensure sustainable living.
Daily life at Dubai Hills View
Since the community is still developing, residents can find a variety of amenities in the neighbouring communities. For groceries, residents of Dubai Hills view can head to such popular supermarkets as Spinneys and Choithrams in Dubai Marina. As for schools, since the community is family-friendly, parents can find a diversity of options in proximity. Some of them include GEMS World Academy, Springdales School Dubai and Kings’ School Al Barsha. High-quality medical care residents of Dubai Hills View can get in Al Zahra Hospital and Saudi German Hospital.
Transport accessibility
Since the community is still under construction, residents should rely on private vehicles in Dubai Hills View. Most of the apartments and villas in the community come with dedicated parking spaces. As regards public transportation, the nearest metro station is located 11 minutes away from Dubai Hills View.
Attractions around the area
Dubai Hills View offers quick access to a range of popular landmarks of the city including Palm Jumeirah, Dubai Mall, The Walk JBR. Palm Jumeirah is one of the famous destinations in Dubai. It is an iconic island with a shape of palm offering upscale living on the waterfront. Residents of Dubai Hills View can reach it within 19 minutes. Another option for entertainment is Dubai Mall, the largest shopping mall in the world. Located 17 minutes away from Dubai Hills View, it offers a diversity of options for leisure, shopping and dining.
Types of real estate in Dubai Hills View
Dubai Hills View offers a selection of luxury properties to choose from. There are 1, 2 and 3-bedroom comfortable apartments and 5, 6 and 7-bedroom elegant villas. Apartments in Dubai Hills View feature spacious bedrooms, built-in wardrobes, modern kitchens, bathrooms with high-quality sanitary, balconies or terraces. Residents of apartments also have access to a shared swimming pool and gym with up-to-date equipment. As regards villas, they provide comfortable layouts, premium finishes and elegant interiors.
Floor plan information
PAYMENT PLAN
Down Payment
During Construction
On Handover
Year of foundation
1997
Main office
Dubai
Number of employees
6600
Estimated cost
$ 9.7 billion
Location
SCHOOLS NEARBY
Dubai Hills Estate
Dubai Hills Estate is truly the most ambitious project in recent years. It is located near the center of Dubai, between Emirates Street and Al Khail Road.
EXPLORE








