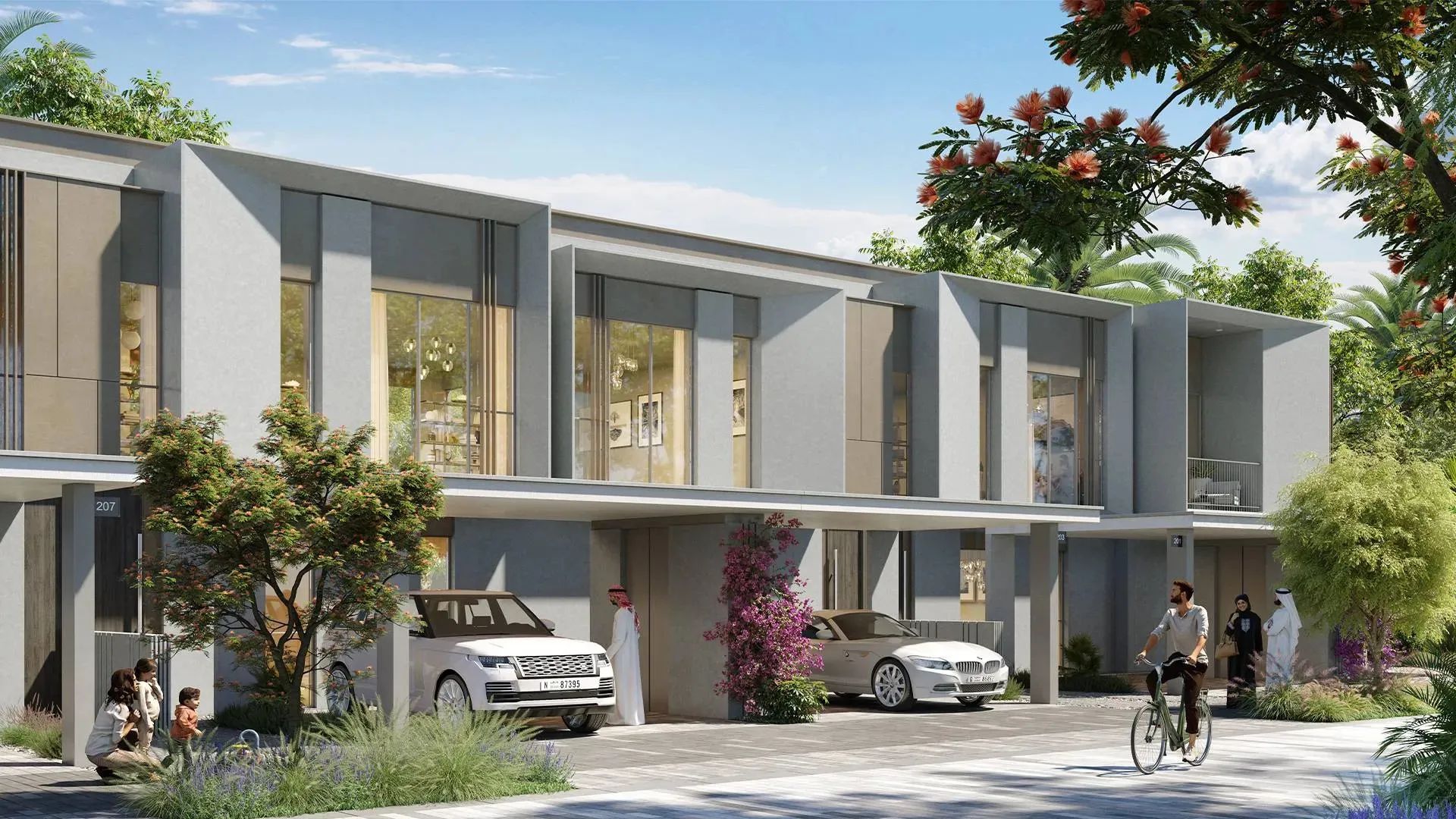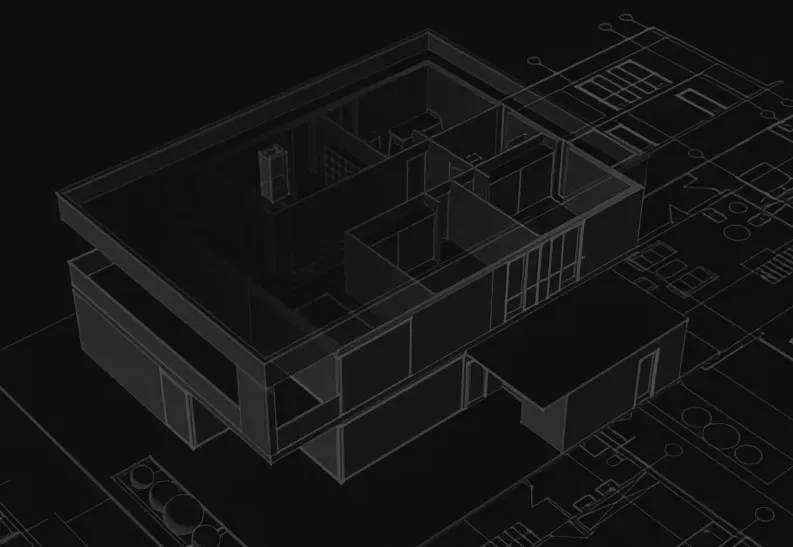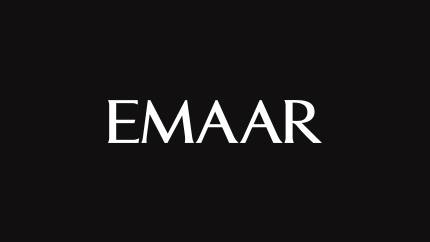Features & amenities
Key features of Rivana Villas
Rivana Villas, located in Dubai, is an upcoming residential area that is currently in the planning stage, with construction yet to commence. This exclusive development is the first twin villa project in The Valley. The project is currently carried out by Emaar Development, a subsidiary of Emaar Properties.
One of the key features of Rivana Villas is its emphasis on a family-friendly environment. Residents of Rivana Villas will have access to a range of state-of-the-art amenities and facilities, enhancing their quality of life and providing opportunities for leisure and recreation. From lush green spaces and beautifully landscaped gardens to swimming pools, sports facilities, and community centers, Rivana Villas aims to provide an all-encompassing living experience.
The architecture
Rivana Villas features contemporary architecture that harmoniously integrates with its captivating surroundings. With modern aesthetics, the villas offer residents an ideal setting for relaxation amidst beautiful landscapes of sparkling sands and vast green spaces.
The interiors of the villas are filled with natural light, creating a bright ambiance that enhances the overall living experience. The presence of lush green gardens adds to the charm of the community, offering residents picturesque and tranquil surroundings.
Target audience
Rivana Villas’ serene and tranquil environment appeals to a specific target audience seeking peace and quiet away from the bustling city life. This community is particularly well-suited for big families who value spacious living and a serene ambiance.
The spaciousness and layout of the villas cater to the needs of large families, providing ample room for everyone to enjoy their own personal space. With a focus on comfort and functionality, these villas offer the ideal setting for families to create lasting memories and forge strong bonds.
Daily life at Rivana Villas
Daily life in Rivana Villas has a perfect balance of convenience, relaxation, and recreational activities. Surrounded by lush green parks and a tranquil environment, residents can enjoy the beauty of nature and indulge in outdoor activities.
The community offers various amenities that enhance the quality of life. Golden Beach allows residents to soak up the sun and enjoy the sandy shores. For families, Rivana Villas provides ample spaces for children to have fun in designated play areas. BBQ and picnic areas offer the perfect setting for gatherings with friends and loved ones, creating cherished memories.
Fitness enthusiasts can maintain an active lifestyle with a well-equipped gym available within the community. Additionally, retail and food and beverage outlets nearby provide convenience for residents' daily needs.
Transport accessibility
With Al Ain Road nearby, residents of Rivana Villas can access major transportation routes, making commuting to and from the community hassle-free. Whether it's driving to work, exploring the city's attractions, or running daily errands, residents can easily connect to the main road network, saving time and effort.
Attractions around the area
For those interested in the rich cultural heritage of the region, Al Marmoom Heritage Village is a must-visit attraction. Here, residents can immerse themselves in traditional Emirati culture, witness captivating performances, and learn about the fascinating history of the area.
Nature enthusiasts will be delighted to discover the nearby Qudra Desert. This desert provides opportunities for outdoor activities such as hiking, biking, and camping, allowing residents to connect with nature and experience the tranquility of the desert.
For a unique experience, residents can visit Kameluschi, also known as Cameluschi Oushy Alemania. This attraction offers camel rides and interactions, allowing residents to create lasting memories with these magnificent creatures.
Types of real estate at Rivana Villas
With a total of 76 units, the 3-bedroom villas provide an ideal choice for families seeking a cozy and well-designed living space. These villas contain ample room for residents to create their own personal haven.
For those seeking larger accommodations, the 4-bedroom villas offer a generous amount of space, with 296 units available. These villas provide the perfect balance between luxury and functionality.
For the utmost grandeur and spaciousness, the 5-bedroom villas are an excellent choice. With 144 units available, these villas cater to families or individuals who desire abundant living space and upscale amenities.
Floor plan information

Convenience of living at Rivana Villas
Rivana Villas offers residents a convenient lifestyle, particularly well-suited for big families. The community's location near Al Ain Road ensures easy access to major transportation routes, connecting residents to various parts of the city. Additionally, the proximity to attractions like Marmoom Heritage Village provides residents with opportunities to explore the rich cultural heritage of the region. Rivana Villas contains many villa options, including 3-bedroom, 4-bedroom, and 5-bedroom villas, with ample space to accommodate different family sizes and lifestyles.
PAYMENT PLAN
On Booking
During construction
Atmosphere of Rivina Villas
Rivana Villas provides a family-friendly environment where residents of all ages can enjoy a high quality of life. The community is surrounded by lush green parks and gardens, creating a serene and peaceful atmosphere that offers a refreshing escape from the city's busyness. The villas feature modern aesthetics that seamlessly blend with the beautiful natural surroundings that create a harmonious and visually appealing living experience.

Year of foundation
1997
Main office
Dubai
Number of employees
6600
Estimated cost
$ 9.7 billion
Location
SCHOOLS NEARBY
The Valley
The Valley is a one of a kind residential project by one of the leading real estate companies, Emaar Properties.
EXPLORE











