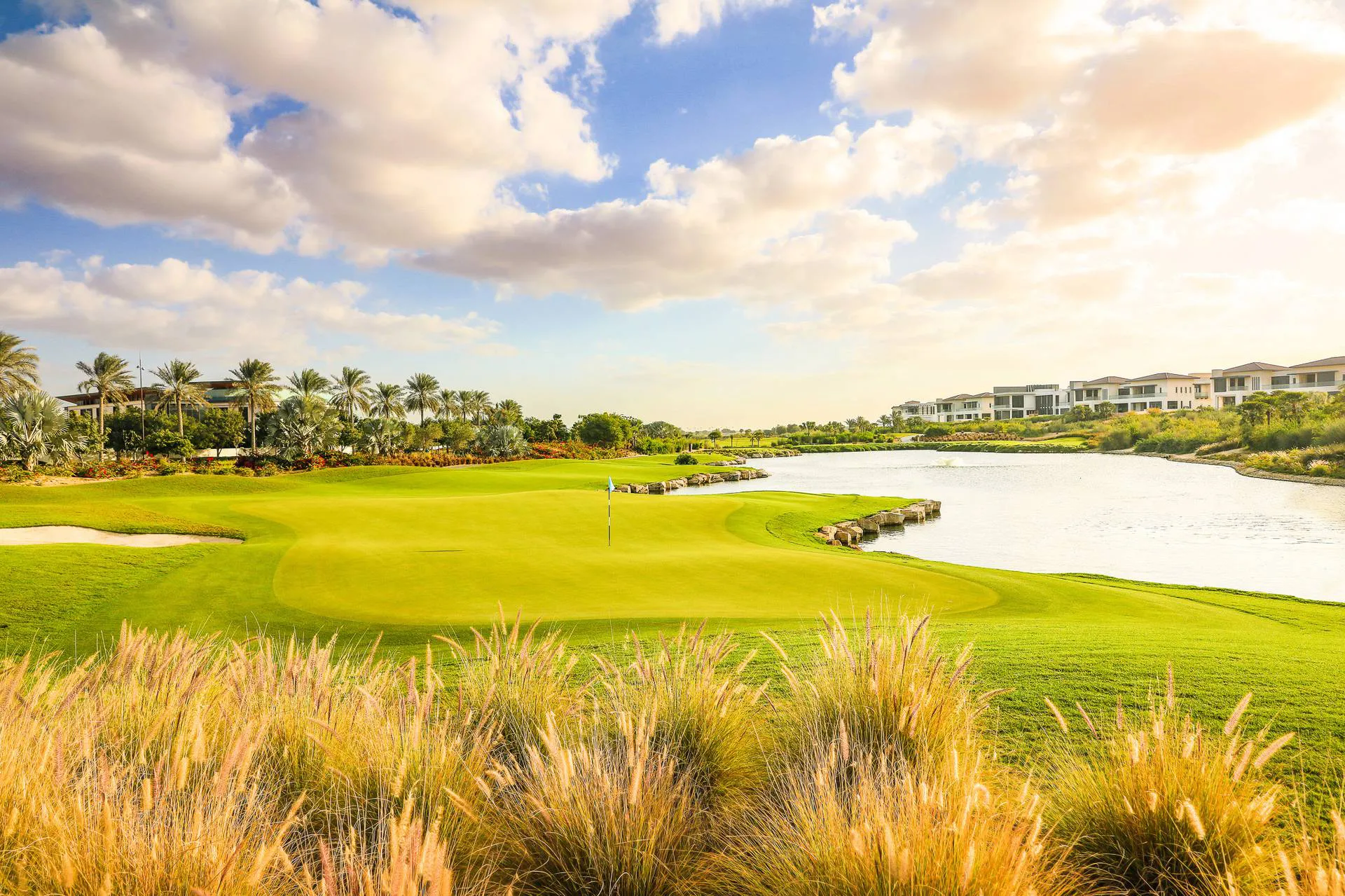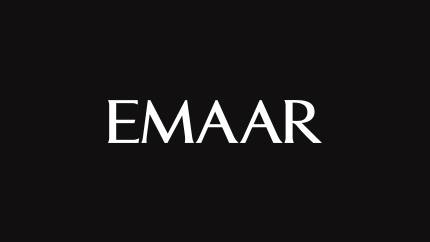Features & amenities
Lifestyle at Hills Park
Hills Park is a new upscale residential project which offers a perfect combination of proximity to nature and the convenience of urban living. Hills Park will be built in one of Dubai’s most prestigious communities, Dubai Hills Estate. A great advantage of the new development is its proximity to Dubai Hills Mall, a local shopping and entertainment venue. Residents will have the option of enjoying shopping at numerous brand stores, buying groceries in a hypermarket with a huge choice, watching movies in a cinema with modern equipment and having a nice time at cosy cafes and restaurants which cater for all palates.
Owners and tenants of homes in Hills Park are guaranteed a comfortable lifestyle in a serene family-friendly district surrounded by numerous parks and landscaped gardens. The grounds facilitate peaceful living. There will be various recreation areas in the complex, as well as yoga and meditation sites where you can calm your mind in comfort. Spacious barbecue areas on the outdoor terrace are a great place to grill delicious treats at gatherings with friends or family.
The designers were mindful of the residents’ health. The new development has spacious swimming pools, a gym, and outdoor areas where tenants and owners can stay fit by playing sports and partaking in active exercise.
There is a park within walking distance and residents will be able to have a great time outdoors. There is a skate park, a tennis court, a dog park, and several children’s playgrounds within the park including a site with water attractions.
Apartments in the new residential project are a great choice for families with children. There are several playgrounds on the premises and around the building, and parks facilitate outdoor walks. There are 4 prestigious schools which teach by international standards and are just a 10-minute drive away.
Building highlights
Hills Park is a 19-storey residential project which consists of two parts. There is a large outdoor terrace at the podium level, which accommodates various public spaces such as swimming pools, sports courts, children’s playgrounds, sunbathing areas, cabanas for recreation and many others. Numerous green areas with shrubs, trees and lawns are laid out across the podium to create a beautiful environment for outdoor walks and exercise.
A large lobby with a designer finish, a concierge desk and a recreation area furnished with cushioned seating and low tables welcomes visitors at the entrance of the complex.
The building also accommodates large vehicle parking and a gym with professional equipment which has large windows overlooking a landscaped garden.
There are a total of 444 one-bedroom to three-bedroom apartments in the new residential project, with a floor area of between 63m2 and 165m2.
Property highlights
Apartments in Hills Park feature intricately designed floor plans for the convenience and comfort of future residents with the potential for a recreation area being arranged on spacious balconies. Panoramic glazing allows plenty of daylight in and offers stunning views of the district’s green surroundings.
The kitchens are equipped with built-in ceiling-high cabinets and a wear-resistant countertop. The bathrooms have ceramic tiles, a large mirror, basins in the spacious countertop, storage shelves, and a tiled shower cabin with a glass partition.
All homes feature an open-plan kitchen combined with a living-cum-dining room to form a large open space where residents can get together with the family, entertain guests or simply spend time in comfort. Every residence also has an entrance hall and a special laundry room where a washing machine can be installed. Each bedroom boasts an en-suite bathroom
The 2-bedroom apartments include a walk-in wardrobe adjacent to the master bedroom, and the 3-bedroom homes are fitted even more luxuriously with an additional storeroom and a guest restroom. 3-bedroom properties possess 2 balconies accessible from the living room and the master bedroom.
What’s around Hills Park
This off-plan project is located in Dubai Hills Estate, a self-contained residential community with all facilities necessary for comfortable living. The following amenities are at a short distance, from a few minutes by foot to 10 minutes by car:
- The Dubai Hills Mall
- The Geant hypermarket
- The Dubai Hills Business Park
- A community park
- A golf club
- Havie & Moon, a beauty parlour
- 3 prestigious GEMS international schools
- Kings’ School Al Barsha
- King’s College Hospital London
Transport accessibility
The new residential complex is conveniently located close to Al Khail Road, which provides the residents with quick and convenient access to other Dubai districts. Most of the emirate’s popular destinations with landmarks and major shopping and entertainment venues are within easy reach from Hills Park. The following are a 15-minute drive away:
- The Mall of the Emirates, a shopping and entertainment venue with stores by famous brands, a large food court, a multiplex cinema and a huge indoor mountain skiing resort
- Business Bay
A trip to the waterfront Dubai Marina community will take approximately 18 minutes. This district is famous for its expansive waterfront promenade, a large yacht marina, and a long beach with all the amenities for seaside leisure. Downtown Dubai, the emirate’s major culture and entertainment hub, is a 15-minute drive away.
Bearing all this in mind, an apartment in Hills Park is the perfect property for buyers wanting a high-quality home in a community with extensive facilities, many green areas and easy access to Dubai’s most popular districts. While the project is still at the construction stage, anyone who desires to can purchase an apartment at a bargain price directly from the developer. This purchase can be made by way of a convenient and interest-free instalment plan. Please contact our competent staff on all matters connected to selecting and buying real estate in the new residential complex.
Floor plan information
PAYMENT PLAN
On Booking
Within 35 Months From Booking
On Completion
Year of foundation
1997
Main office
Dubai
Number of employees
6600
Estimated cost
$ 9.7 billion
Location
SCHOOLS NEARBY
Dubai Hills Estate
Dubai Hills Estate is truly the most ambitious project in recent years. It is located near the center of Dubai, between Emirates Street and Al Khail Road.
EXPLORE








