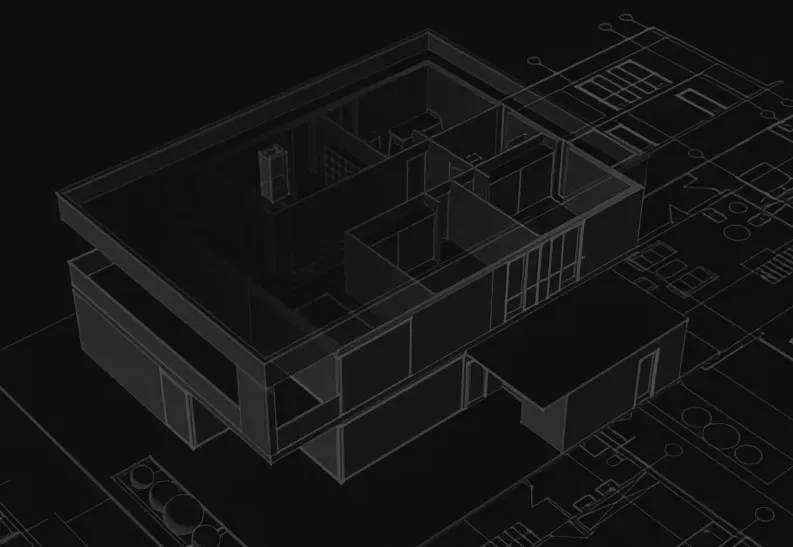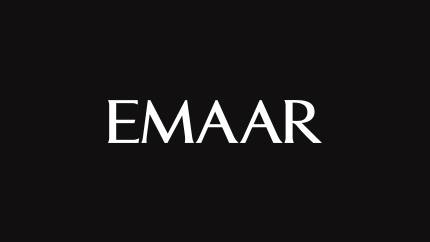Features & amenities
Seascape
Seascape is a new project by Emaar Properties, one of the largest developers in Dubai. Construction of the residential complex began in late 2022 and is expected to be completed by the end of 2026. The project includes four multi-story buildings located in the Mina Rashid area, built on the shores of a large yacht marina. The complex offers residences with one to three bedrooms, as well as an exclusive limited series of townhouses for sale.
This housing is suitable for permanent residency, seasonal vacations, or investment property. Real estate in this popular area is traditionally in high demand. Residents can qualify for a three-year resident visa when purchasing a property worth more than AED 750,000 (204,000 USD). Owners of properties worth more than AED2 million (544,500 USD) may be eligible for a ten-year investor visa.
Housing sales are at their beginning stage, and they are being sold at the most favorable prices. As the completion date approaches, the cost of the property will only increase, and the number of offers will decrease.
Seascape lifestyle
The complex is located next to a city park and has direct access to a lushly landscaped waterfront. A variety of cafes and restaurants are always available here. Residents have access to a well-equipped gym and a cozy relaxation area.
Living at the seaside is equally comfortable for all age groups. The well-maintained grounds will appeal to retirees and young professionals, as well as to families with children. The respectable neighborhood has everything you need for a resort-style life.
Main characteristics of the building
The buildings are designed in a modern style. Only high-quality materials are used in the construction of the towers.
Panoramic glazing will give the buildings airiness. You can see the Persian Gulf and the landscape of Dubai from the windows. Parking spaces for cars are provided here.
You can dock your yacht under your windows at the marina. A closed area will be monitored and secured round-the-clock by video cameras.
Main features of the property
The residences are designed in a modern style, with high-quality materials used. The panoramic windows will give the buildings a sense of airiness, and from the windows, you can see the views of the Persian Gulf and the landscapes of Dubai. There are parking spaces provided for cars. Boats can be moored at the dock right under your windows. Video surveillance and manned guards are provided for complexes with closed environments.
The apartments vary in bedrooms, layout, and square footage. Each apartment has one or more balconies. The housing is ready for occupancy and is equipped with the necessary plumbing fixtures. Attendants will have access to an additional room and a toilet with a bath. The interiors are designed in a light color scheme, allowing owners to add bright accents according to their taste.
Around the Seascape
The residential complex is located in the Mina Rashid area and is situated along the Dubai Creek waterfront. The actively developed community offers a laid-back lifestyle while being close to civilization. The development plan includes a private beach club, a water-based yacht club, shops from well-known brands, a well-maintained promenade, and other amenities.
The community has everything you need for daily life, including shops, entertainment venues, hospitals, nurseries, and schools. The residential complex is a 20-minute drive from the city center and famous attractions. You can quickly get to DIFC and downtown Dubai from the housing complex. Transfer to the international terminal takes about 20 minutes.
Floor plan information
PAYMENT PLAN
On Booking
During construction
On Completion
Year of foundation
1997
Main office
Dubai
Number of employees
6600
Estimated cost
$ 9.7 billion
Location
SCHOOLS NEARBY
Mina Rashid
Mina Rashid is a residential community under development boasting the prime location between Bur Dubai and Deira.
EXPLORE






